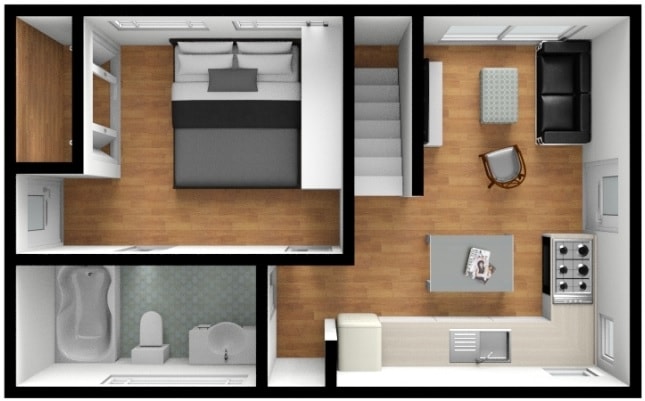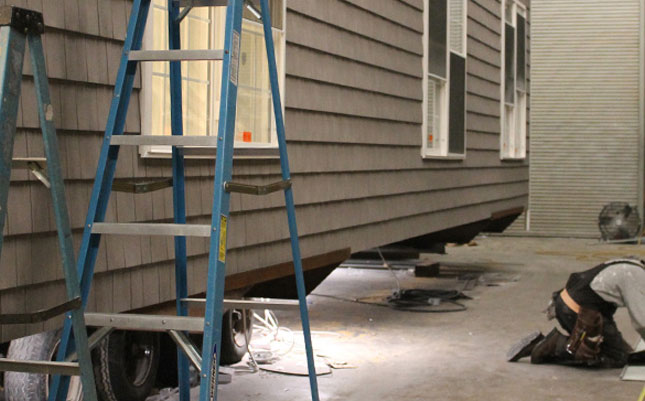Making Cottage-Style
Houseboats for You
and Your Family
Making Cottage-Style Houseboats for You and Your Family
Tiny Boat
Sleeps 6 Comfortably
Get a good night’s rest with room to spare. This boat features one master bedroom, one lower stateroom, and a Murphy wall bed!
Spacious Bathrooms
With a full-size toilet, generous vanity, and bathtub no expense was spared to include all the comforts and luxury you expect.
Porches and Roof Deck
Enjoy the great outdoors with two covered porches and a 400 sq. ft. sun deck on the roof. No “tiny” amount of outdoor living here!
Energy Efficient
All our boats come fully insulated in walls, ceiling, and floor with high-quality windows and an efficient central heat pump to match.
Cottage Houseboats Features
Sleeps 6 comfortably
2 full beds, 1 twin, and 1 king-size bed in the master
Full Bathtub with shower, vanity cabinet, and commode
Roof deck with slide, diving board, hot tub, and a roof bar
Shiplap ceiling and walls
Appliances: range, microwave, refrigerator, dishwasher, and washer and dryer
Heat and cooling is provided by 2 1/2-ton electric 13 SEER heat pump
Hot water is provided by electric 50 gal water heater
Electric is provided by 100 amp shore power
Built-in sewerage collection system with pump
Cottage Houseboats Dimensions and Specs
1st floor – 575 sq. ft.
Second floor – 364 sq. ft.
Sleeping loft 7’ x 7’
Family room 13’ x 15’
Kitchen – 11’ x 10’
Entry foyer – 4’ 6” x 4’
Bedroom – 9’ 6” x 11’
Front deck 16’ x 20’ enclosed with railing
Side deck 5’ x 45 enclosed with railing
Exterior mechanical room 4’ x 4’


