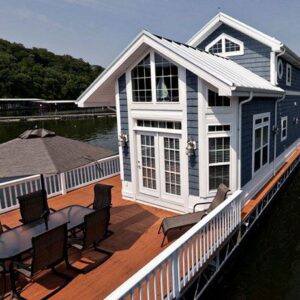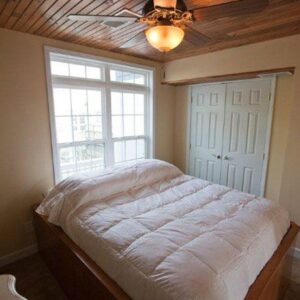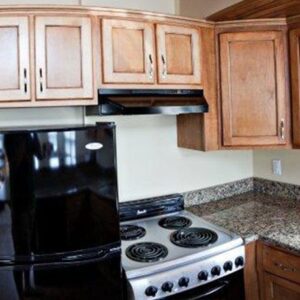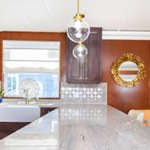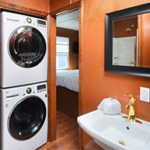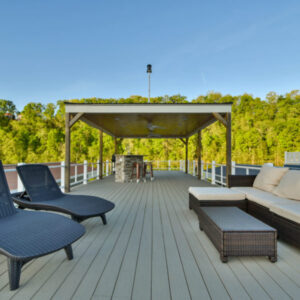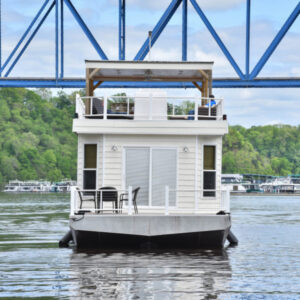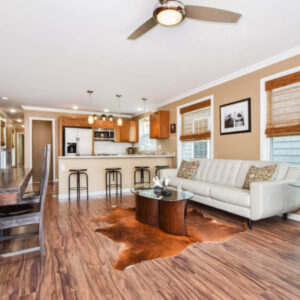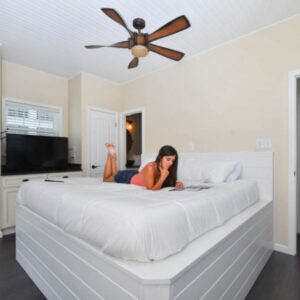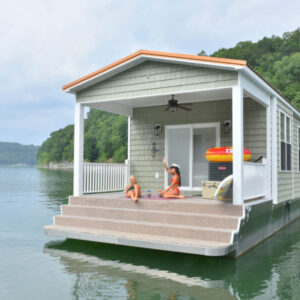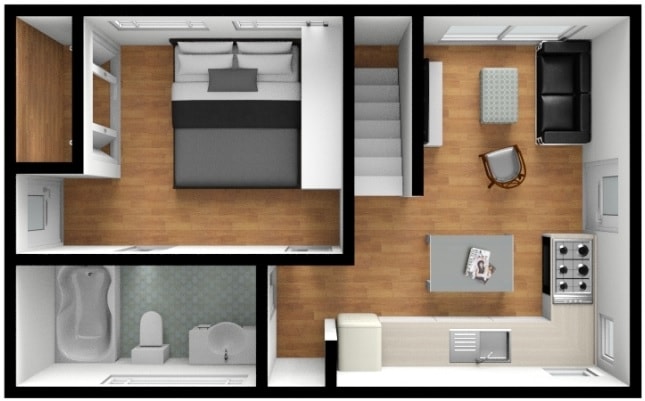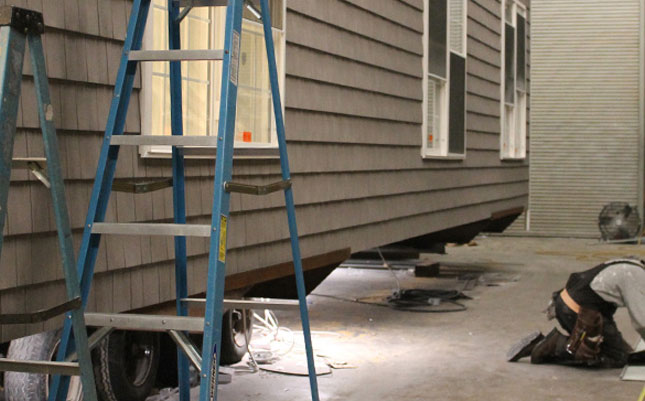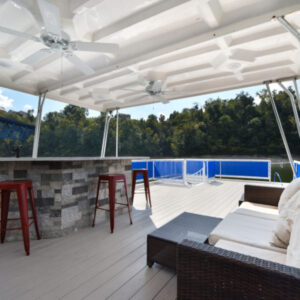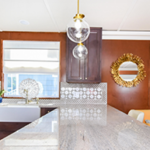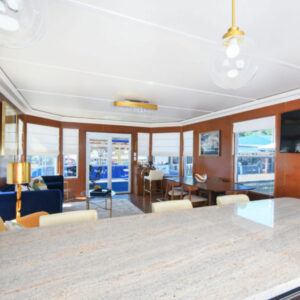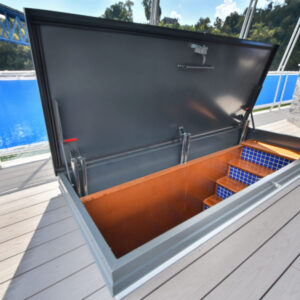Making Cottage-Style
Houseboats for You
and Your Family
Making Cottage-Style Houseboats for You and Your Family
2-Story Houseboat
Sleeps 8 Comfortably
Get a good night’s rest with room to spare. This boat features two staterooms that sleep 8 people.
Spacious Bathrooms
This boat features a full, comfortable bathroom with shower, vanity, cabinets, and a full-size commode.
Side and Front Decks
Enjoy the scenery and the great outdoors from your side and front decks which are enclosed with railings for safety.
Appliances Included
Your boat will be outfitted with a range with hood, refrigerator, dishwasher, and microwave.
Interested in Boat Ownership?
The 5-Bedroom Houseboat
Sleeps 11+ Comfortably
Perfect for crowds, our boats boast 3 queen beds and 2 king beds with room to spare and all the comforts of home.
Spacious Bathrooms
It’s good to have options! Featuring two full bathrooms with showers, vanities, cabinets, and full-size commodes.
A Rooftop Deck
It’s all about the rooftop deck! One of our many upgrades, this option is great for enjoying the sunshine and company of friends.
Appliances Included
Our boats are outfitted with a range with a stainless steel hood, refrigerator, microwave, dishwasher, and washer/dryer units.
Interested in Boat Ownership?
Tiny Boat
Sleeps 6 Comfortably
Get a good night’s rest with room to spare. This boat features one master bedroom, one lower stateroom, and a Murphy wall bed!
Spacious Bathrooms
With a full-size toilet, generous vanity, and bathtub no expense was spared to include all the comforts and luxury you expect.
Porches and Roof Deck
Enjoy the great outdoors with two covered porches and a 400 sq. ft. sun deck on the roof. No “tiny” amount of outdoor living here!
Energy Efficient
All our boats come fully insulated in walls, ceiling, and floor with high-quality windows and an efficient central heat pump to match.
Cottage Houseboats Features
Sleeps 6 comfortably
2 full beds, 1 twin, and 1 king-size bed in the master
Full Bathtub with shower, vanity cabinet, and commode
Roof deck with slide, diving board, hot tub, and a roof bar
Shiplap ceiling and walls
Appliances: range, microwave, refrigerator, dishwasher, and washer and dryer
Heat and cooling is provided by 2 1/2-ton electric 13 SEER heat pump
Hot water is provided by electric 50 gal water heater
Electric is provided by 100 amp shore power
Built-in sewerage collection system with pump
Cottage Houseboats Dimensions and Specs
1st floor – 575 sq. ft.
Second floor – 364 sq. ft.
Sleeping loft 7’ x 7’
Family room 13’ x 15’
Kitchen – 11’ x 10’
Entry foyer – 4’ 6” x 4’
Bedroom – 9’ 6” x 11’
Front deck 16’ x 20’ enclosed with railing
Side deck 5’ x 45 enclosed with railing
Exterior mechanical room 4’ x 4’
Interested in Boat Ownership?
Summersun Houseboats
Sleeps 8 Comfortably
Get a good night’s rest with room to spare. This boat features one master bedroom, one lower stateroom, and a Murphy wall bed!
Spacious Bathrooms
With full-size toilet, generous vanity, and bathtub no expense was spared to include all the comforts and luxury you expect.
Porches and Roof Deck
The SummerSun series provides unique access to a palatial roof deck; can you utilize the internal staircase or the rear spiral.
Energy Efficient
All our boats come fully insulated in walls, ceiling, and floor with high-quality windows and an efficient central heat pump to match.



